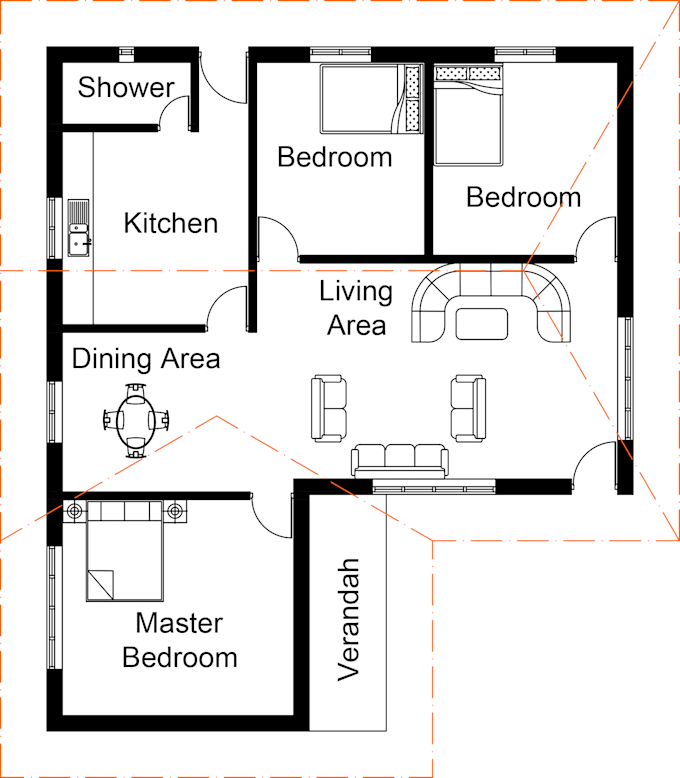About:
Hello, Welcome to my gigI can convert your sketch, Image or dimensions for floor plan to a detailed blueprint or scaled DWG/PDF/JPEG drawing on Auto cad. Please provide me all the details of your plan and how you want it be done, I can do it for you.
My Services
- Professional Architectural Floor plans
- Elevation plans
- Converting PDF , Hand Drawings to Autocad
- Electrical and Section Plans
- Color Full Plan
Why Should You Choose me?
- Easy to work
- On time delivery
- Accuracy
- Friendly Customer Service
Note:- Please make sure to Contact me before you Place a gig
Note:- Send me all the information of your plan
Thank you,
Reviews
: : : : :

No comments:
Post a Comment