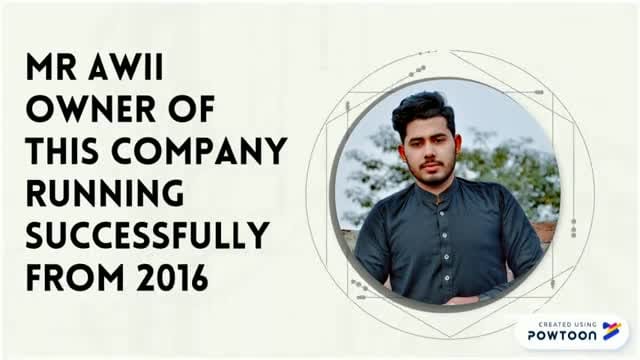About:
Hello Dear!
Our pleasure to see you hear!
I’m Hafiz Awais Bhatti from Pakistan. I’m graduated in Architectural Engineering as per US, UK and Australian standards. I started my company as an expert for architectural services in 2016 and after working on 2600+ projects with international clients.
Why us?
- We are giving high quality work as compare to our competitors.
- We have updated skills and much more experience.
- Delivery time within few minutes.
What is in package?
- Foundation Plan
- Boundary Plan
- Floor Plans
- Windows and doors scheduling
- Cross Sections
- Roof Plans
- Dimensions Plan
- Submission Drawing (for GOVT approving)
Optional Drawing (Additional charges may apply)
- Elevation(front and side)
- Detailed Calculations
- Electrical Plan
- Plumbing Plan
- Sewerage Plan
- Interior Planning
- Drafting
- File Converging(PDF to DWG)
Note – Kindly contact and discuss before placing an order because time is money.
Other Services Available
« We also style your home 3D with the help of rendering and 3D max.
We just need one chance to work on your thinking and make it reality. Hope you will satisfied from our services.
Looking forward to hear from you!
Reviews
Seller's Response:
it a wonderful experience and it was delivered earlier than expected. thanks.
:Thanks. Hope we hear from you again.
: : :
No comments:
Post a Comment