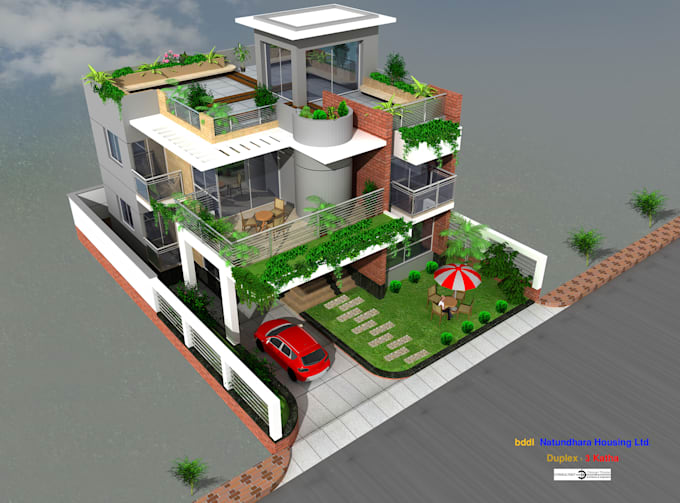About:
Hey ! This is Shafiqul, I am representing here as a professional team of architecture & civil engineers, If you need complete house plan or factory plan please contact with me through inbox.I consider myself as a responsible person, hard worker and committed with each work am given to do. I guarantee I’ll do my best in your project and you will be satisfied with the result. Do not hesitate on contact me.
package includes:
- Converting old files / hand drawn floor plans into CAD.
- Modifications in a floor plan you have according your requirements.
- Drawing detailed and high quality plans.
- Modifying a floor plan using our knowledge to create amazing and high quality spaces.
- Fast delivery.
optional drawings(not included in the package but you can purchase additionally)
- Foundation plan
- House sections
- Framing plan
- Typical wall sections
- Typical framing details
- Building plan
- Factory plan details
WHY ME?
Professional team support with more than 5 years experience
document support
customer demand & priority
fast delivery
PLEASE CONTACT THROUGH INBOX FOR DETAILS.
THANKS
SHAFIQUL
Reviews
: : : : :

No comments:
Post a Comment